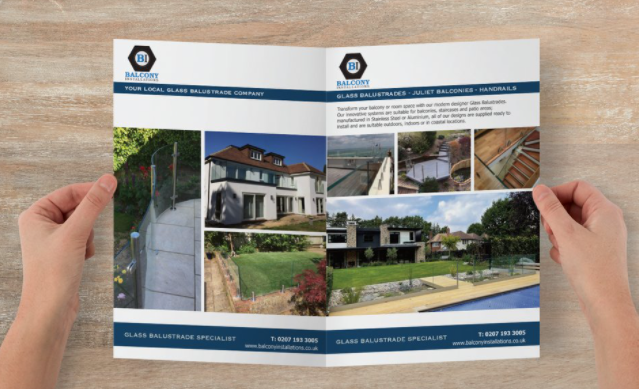The requirements for balustrades in the UK are governed by Building Regulations. These regulations set out the minimum standards for the design and construction of balustrades in buildings to ensure they are safe and fit for purpose. Here are the key requirements for balustrades in the UK:
- Height: Balustrades must be at least 900mm in height above the pitch line of the adjacent stairway, ramp or floor. For a balcony or terrace, the height must be at least 1100mm.
- Strength: Balustrades must be designed and constructed to be structurally sound and able to withstand the imposed loads without collapsing or deflecting excessively.
- Gap size: The gap size between the balustrade elements (such as spindles or glass panels) must be designed so that they do not allow the passage of a 100mm sphere.
- Materials: Balustrades must be made from materials that are strong, durable, and weather-resistant, such as steel, aluminum, timber, or glass.
- Handrails: Stairways require handrails on at least one side if the stairway is less than 1000mm wide, or both sides if wider. Handrails should be at a height of at least 900mm.
- Glazing: Glass used in balustrades must be safety glass, such as toughened or laminated glass, and it must be able to withstand the imposed loads.
- Fixing: Balustrades must be securely fixed to the structure, using appropriate fixings that are strong and durable.
These are the key requirements for balustrades in the UK, but there may be additional requirements depending on the specific circumstances of the building or structure. It is always advisable to consult a qualified building professional to ensure that your balustrades meet all the necessary requirements.




